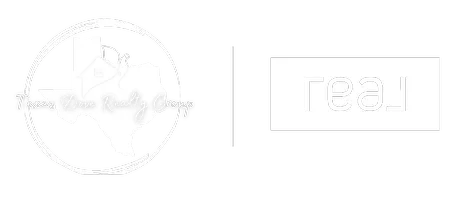$399,000
For more information regarding the value of a property, please contact us for a free consultation.
32010 Casa Linda DR Hockley, TX 77447
4 Beds
3 Baths
2,315 SqFt
Key Details
Property Type Single Family Home
Listing Status Sold
Purchase Type For Sale
Square Footage 2,315 sqft
Price per Sqft $170
Subdivision Stone Crk Ranch Sec 8
MLS Listing ID 10953140
Sold Date 05/05/25
Style Contemporary/Modern
Bedrooms 4
Full Baths 3
HOA Fees $79/ann
HOA Y/N 1
Year Built 2021
Annual Tax Amount $10,801
Tax Year 2024
Lot Size 8,572 Sqft
Acres 0.1968
Property Description
This beautiful D. R. Horton home will check many of your "must have" boxes. Popular floorplan with an open concept is perfect for entertaining. As you enter the home you will be greeted by a large study on your right. Two secondary bedrooms and a full bath are to the left. The formal dining room and family room boasts a wall of windows with plenty of natural light. The gourmet island kitchen has granite countertops galore and an abundance of cabinetry. Walk-in pantry. Breakfast area is just off the kitchen. The split floorplan boasts a primary bedroom with vaulted ceiling, ensuite bathroom, and walk-in closet. Some drapes, blinds, and stainless-steel refrigerator remain. Six ceiling fans. You can relax on your outdoor covered patio. This home includes a 3-car garage (not tandem), sprinkler system, automatic garage doors, water softener system, and it is fully guttered. Community pool, playground, and walking trails around the lake. Stone Creek Ranch is a master-planned community.
Location
State TX
County Harris
Area Cypress South
Rooms
Bedroom Description All Bedrooms Down
Other Rooms 1 Living Area, Breakfast Room, Family Room, Home Office/Study, Utility Room in House
Master Bathroom Primary Bath: Separate Shower, Primary Bath: Soaking Tub, Secondary Bath(s): Tub/Shower Combo
Kitchen Breakfast Bar, Kitchen open to Family Room, Pantry
Interior
Heating Central Gas
Cooling Central Electric
Flooring Carpet, Vinyl Plank
Exterior
Parking Features Attached Garage
Garage Spaces 3.0
Garage Description Auto Garage Door Opener
Roof Type Composition
Private Pool No
Building
Lot Description Subdivision Lot
Story 1
Foundation Slab
Lot Size Range 0 Up To 1/4 Acre
Water Water District
Structure Type Brick,Cement Board,Stone
New Construction No
Schools
Elementary Schools Richard T Mcreavy Elementary
Middle Schools Waller Junior High School
High Schools Waller High School
School District 55 - Waller
Others
Senior Community No
Restrictions Deed Restrictions
Tax ID 137-677-003-0008
Energy Description Attic Vents,Ceiling Fans,Digital Program Thermostat,Energy Star/CFL/LED Lights,High-Efficiency HVAC,HVAC>13 SEER,Insulated/Low-E windows,Insulation - Batt,Insulation - Blown Fiberglass,Radiant Attic Barrier,Tankless/On-Demand H2O Heater
Tax Rate 2.8156
Disclosures Exclusions, Mud, Sellers Disclosure
Green/Energy Cert Home Energy Rating/HERS
Special Listing Condition Exclusions, Mud, Sellers Disclosure
Read Less
Want to know what your home might be worth? Contact us for a FREE valuation!

Our team is ready to help you sell your home for the highest possible price ASAP

Bought with Keller Williams Signature





