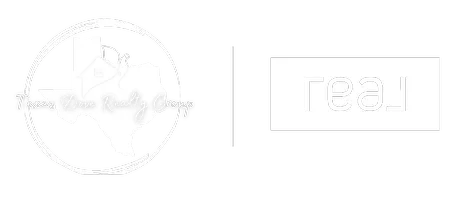3814 Bayou Bend CT Sugar Land, TX 77479
4 Beds
3.1 Baths
3,106 SqFt
UPDATED:
Key Details
Property Type Single Family Home
Sub Type Single Family Detached
Listing Status Active
Purchase Type For Rent
Square Footage 3,106 sqft
Subdivision Oaks Of Alcorn Sec 2
MLS Listing ID 96016691
Style Contemporary/Modern
Bedrooms 4
Full Baths 3
Half Baths 1
Rental Info One Year
Year Built 1990
Available Date 2025-07-01
Lot Size 10,389 Sqft
Property Sub-Type Single Family Detached
Property Description
ALL Appliances included !! Fridge/Front Loading Washer/Dryer !.... Pool maintenance and Water Bill included in Lease Price monthly !!! TRANQUAIL Community WALKING Trails nearby property...
Location
State TX
County Fort Bend
Area Sugar Land South
Rooms
Bedroom Description Primary Bed - 1st Floor
Other Rooms Breakfast Room, Den, Formal Dining, Formal Living, Gameroom Up, Kitchen/Dining Combo, Utility Room in House
Master Bathroom Primary Bath: Double Sinks, Primary Bath: Separate Shower, Primary Bath: Jetted Tub
Interior
Heating Central Electric
Cooling Central Electric
Flooring Tile, Wood
Fireplaces Number 1
Fireplaces Type Gaslog Fireplace
Appliance Dryer Included, Full Size, Refrigerator, Washer Included
Exterior
Exterior Feature Fully Fenced, Sprinkler System
Parking Features Detached Garage
Garage Spaces 2.0
Pool In Ground
Private Pool Yes
Building
Lot Description Subdivision Lot
Story 2
Water Water District
New Construction No
Schools
Elementary Schools Colony Meadows Elementary School
Middle Schools Fort Settlement Middle School
High Schools Clements High School
School District 19 - Fort Bend
Others
Pets Allowed Case By Case Basis
Senior Community No
Restrictions Deed Restrictions
Tax ID 5619-02-004-0030-907
Energy Description Ceiling Fans
Disclosures Sellers Disclosure
Special Listing Condition Sellers Disclosure
Pets Allowed Case By Case Basis






